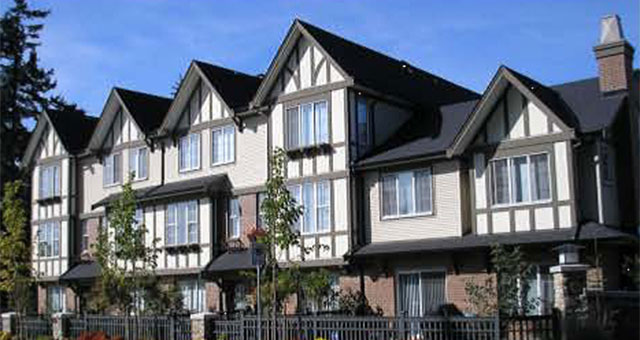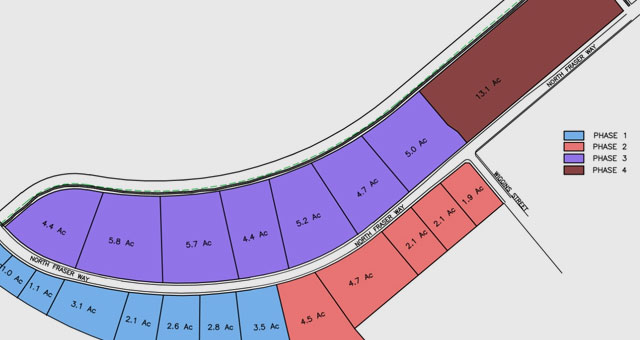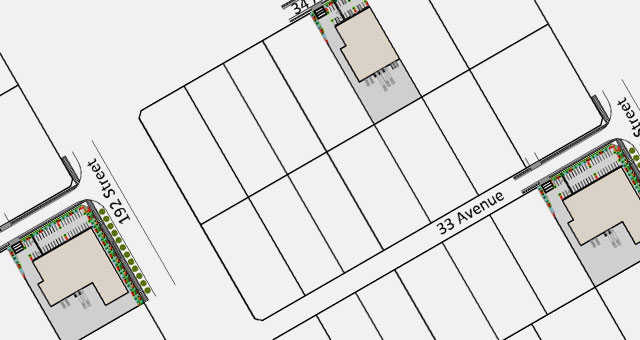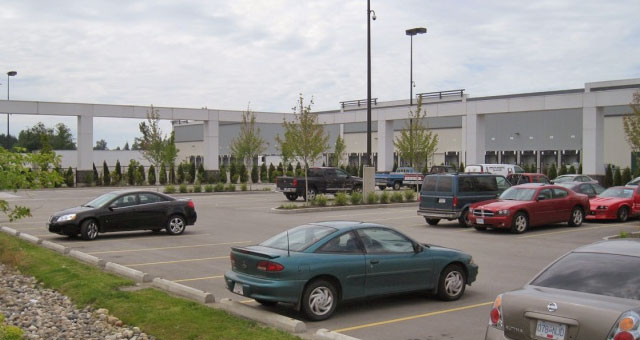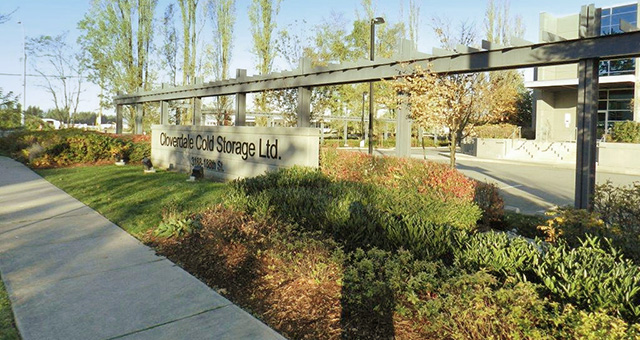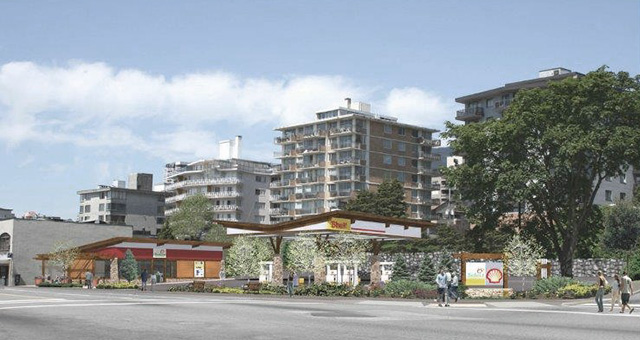Project Management/Support for Application Management
Using specialized teams drawn from both in-house expertise and our associated consultant network, we provide the talent and skills to ensure successful project completion – from vision to reality. Our Project Management teams are capable of taking a land development project from conceptual design, detailed design, and development approvals, through to tendering, construction, and completion.

Talk to us
Talk to Laura an experienced development Planner with a local government experience background. Laura excels at preparing and managing development applications. She is skilled in project coordination with local government agencies, engineers, surveyors, architects, landscape architects and project managers.
Our Project Management Services Include:
- Preparation of terms of reference
- Managing government agency and public approval processes
- Managing and coordinating all necessary professional services including planning, survey, architectural, environmental, geotechnical and civil engineering
- Design and implementation of development strategies, including:
- Land Acquisition Strategies
- Conceptual Land Planning & Design
- Management or preparation of working drawings
- Municipal and outside agency approvals
- Building Permit processing
- Tendering and contracts
- Scheduling and contract administration
- Certification and construction management through our affiliates
- Completion
Key Benefits
Pacific Land Group's Project Management Team:
- Anticipates and deals with potential problems before they arise
- Has expert knowledge of the development and approval process
- Provides direct and effective communication with the client/owner
- Provides expert control of timelines and budgets
- Takes a flexible approach, allowing for adjustment to the project as it evolves
- Includes an in-house affiliate multi-disciplinary talent bank for each project
Our Clients
- Amix Group
- BentallGreenOak
- Borden Ladner Gervais LLP
- City of Abbotsford
- City of Surrey
- Colliers International
- New World Technology
- North West Development Corporation
- Revolution Resource Recovery
Our Successful Projects
Delsom Estates (Sunstone Community)
PLG acted as the lead consultant for a 107 acre master planned community which included park, commercial, multi-family and single family uses at 84th Avenue and Nordel Way, Delta. PLG is currently working with the developer to manage the approvals of the final parcel. This includes a seniors’ rental building, Market Condos and over 39,909 ft2 of commercial/office space. PLG is coordinating the Building Permit for the phased project ensuring the commitments made in 2006 are implemented in 2019 and also ensuring the design is appropriate for the retail needs of today. Learn more
Burnaby Business Park
PLG was the lead consultant of an 88 acre industrial subdivision and rezoning approval at North Fraser Way, Burnaby. Detailed design guidelines and environment management plans were developed as part of the development permit and building permit requirements. Learn more
Campbell Heights North Business Park
PLG was the planning consultant for the 305 acre multiphase industrial park which involved subdivision and rezoning approval for Surrey’s signature Business Park at 32nd Avenue and 192nd Street, Surrey. This work included creating the original Industrial Design Guidelines for the area. These guidelines are used as the basis for Development Permits required by the City of Surrey. Learn more
Loblaw Food Distribution Facility
PLG was the lead consultant for the first Canadian LEED silver accredited Food Distribution Facility (421,000 ft2) in the Campbell Heights industrial area, South Surrey. A number of sustainability factors were incorporated at the zoning and development permit stage. The building design received awards for use of innovative materials and sustainable storm water management. Learn more
Cloverdale Cold Storage
PLG was the lead consultant for the food storage industrial development (130,635 ft2) which achieved LEED equivalent rating at 188th Street and 32nd Avenue, Surrey. As one of the cold storage warehouses in the Campbell Heights area- this building adheres to the design requirements for the designated Development Permit area and integrates the latest Green Building design technology. The application management portion of the project required exceptional communication and organizational skills to ensure the intent of the original building design was carried through to the construction stage. Ensuring the building design was functional, while addressing the architectural vision of the City of Surrey proved the most challenging, however in the end was successfully achieved. Learn more
